HIGHLIGHTS
PROGRAM UPDATES
Industry Experts Convene Virtually for AWC’s Technical Committee Week 2021 Wind and Seismic Provisions Receive ANSI Approval Generating Leads While Showcasing Wood’s Versatility WoodWorks Seeks Entries for 2021 Wood Design Awards CompetitionINDUSTRY NEWS
University Prototypes Zippered Wood Modular Home Builder Among Recipients of Google Investment Short Build Times Part of Appeal for Mass Timber on Vancouver Island NAHB Touts Mass Timber as Affordable Housing Solution Remodeling and Home-Improvement Markets Prove Resilient to COVID-Induced Slump New Mass Timber Office Building Complete in Vancouver Seattle Architects Propose Mass Timber for Much-Needed Bridge Replacement Hines T3 Buildings Coming to Durham, N.C., and TorontoINSIGHTS ON THE COMPETITION
Concrete Promotes Its Carbon BenefitProgram Updates
Industry Experts Convene Virtually for AWC’s Technical Committee Week
In July, the American Wood Council (AWC) hosted its virtual Technical Committee Week, welcoming more than 70 participants from wood companies, associations, academia, and the engineering design community. Meetings covered a wide range of topics, including the development of industry-consensus design standards and short- and medium-term technical program priorities. The week concluded with a session in which the AWC Codes & Standards Committee reviewed and accepted subcommittee reports on the AWC’s performance and plans regarding green building, government affairs, fire service engagement, future code development, communications, and education programming. Recommendations will be included in the upcoming AWC 2021 budget and program plan.
2021 Wind and Seismic Provisions Receive ANSI Approval
The American National Standards Institute (ANSI) has approved the 2021 AWC Special Design Provisions for Wind and Seismic (SDPWS) as an American National Standard. The SDPWS standard provides detailed design information on materials, design, and construction of wood members, fasteners, and assemblies to resist high wind and seismic forces. Through its reference in International Code Council (ICC) codes, all wood structures designed to resist lateral loads must comply with the SDPWS standard.
In addition, the 2021 AWC Permanent Wood Foundation (PWF) standard is under development and expected this fall. PWFs are load-bearing wood-frame wall systems designed for both above- and below-grade use as a foundation for light-frame construction. PWFs can generally be installed year-round, making them a popular alternative to concrete in many areas.
Generating Leads While Showcasing Wood’s Versatility
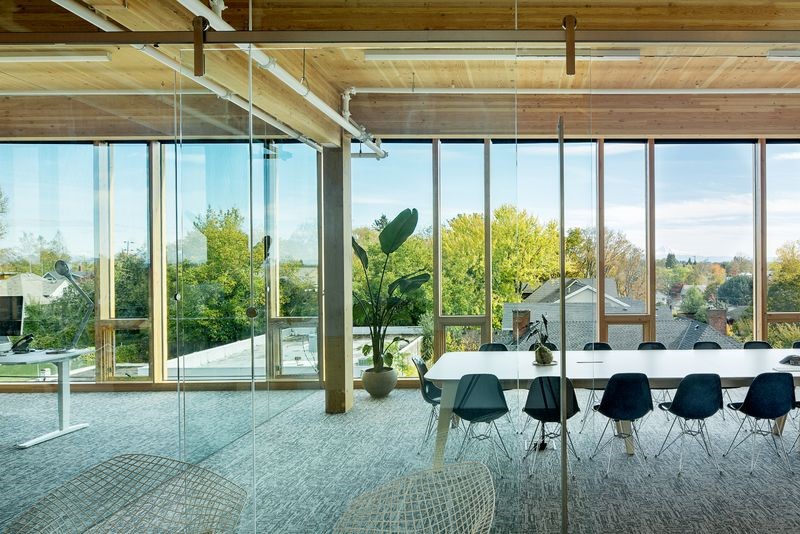
As developers look to differentiate their projects through design and sustainability improvements, architects are increasingly finding solutions in timber thanks to its ability to store carbon and its compatibility with digital design, sophisticated engineering, and precision fabrication.
In partnership with Architectural Record, Think Wood sponsored a webinar in July titled “The New Wood: Carbon, Technology, and Craft,” featuring wood design and construction experts including Robert Jackson, structural engineer at Fast + Epp; Thomas Robinson, founder of LEVER Architecture; and Leslie Lok and Sasa Zivkovic, co-principals at HANNAH. The webinar highlighted innovative wood projects for high-profile clients including Walmart and Adidas and netted 816 new contacts for the Think Wood database via nearly 1,150 registrants and more than 600 live attendees. Once entered into the Think Wood database, new contacts are cultivated over time through email marketing with high-value content, including project profiles and access to design/build resources. As leads are further qualified, they are forwarded to WoodWorks, which supports project conversions.
Think Wood will further respond to architects’ growing interest in carbon with a forthcoming CEU course, “How to Calculate the Wood Carbon Footprint of a Building,” scheduled for print in Architectural Record in September.
WoodWorks Seeks Entries for 2021 Wood Design Awards Competition
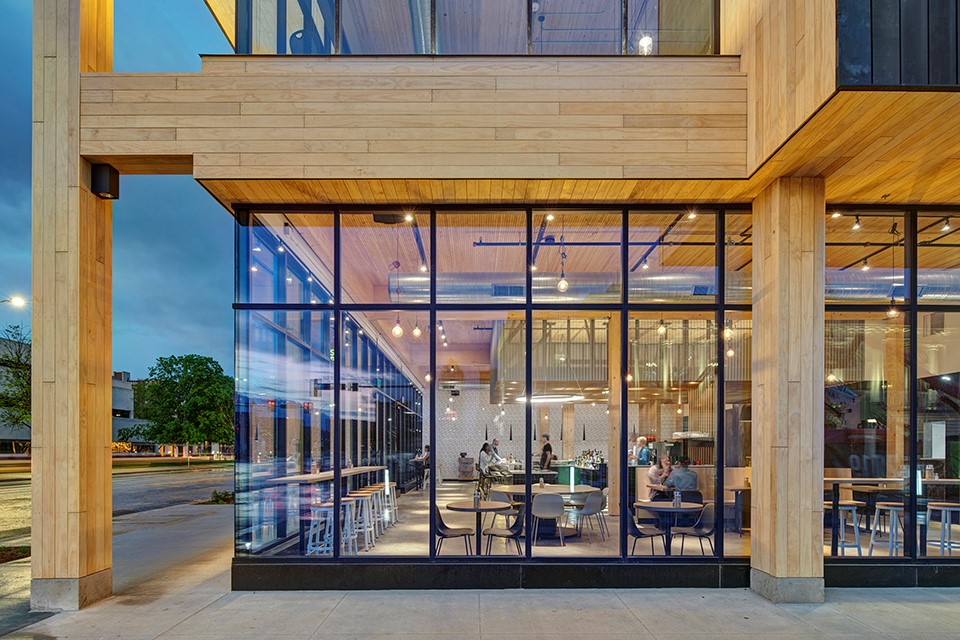
WoodWorks is seeking nominations for the 14th annual Wood Design Awards, which recognizes and promotes innovative wood building projects and helps inspire others to build with wood. Across the United States, building designers are using mass timber and traditional wood framing to achieve larger and more complex structures and new building types. The Design Awards enables WoodWorks to identify and celebrate some of these projects. Winners are selected by an independent jury of design professionals and promoted extensively through social and traditional media, including via WoodWorks’ online gallery and inclusion in a hardcover North American Wood Design book, published by the Canadian Wood Council.
Last year, WoodWorks recognized 19 projects in all – 10 category winners, eight for regional excellence, and one jury’s choice.
This year’s nomination deadline is September 30. Learn more here.
Industry News
University Prototypes Zippered Wood
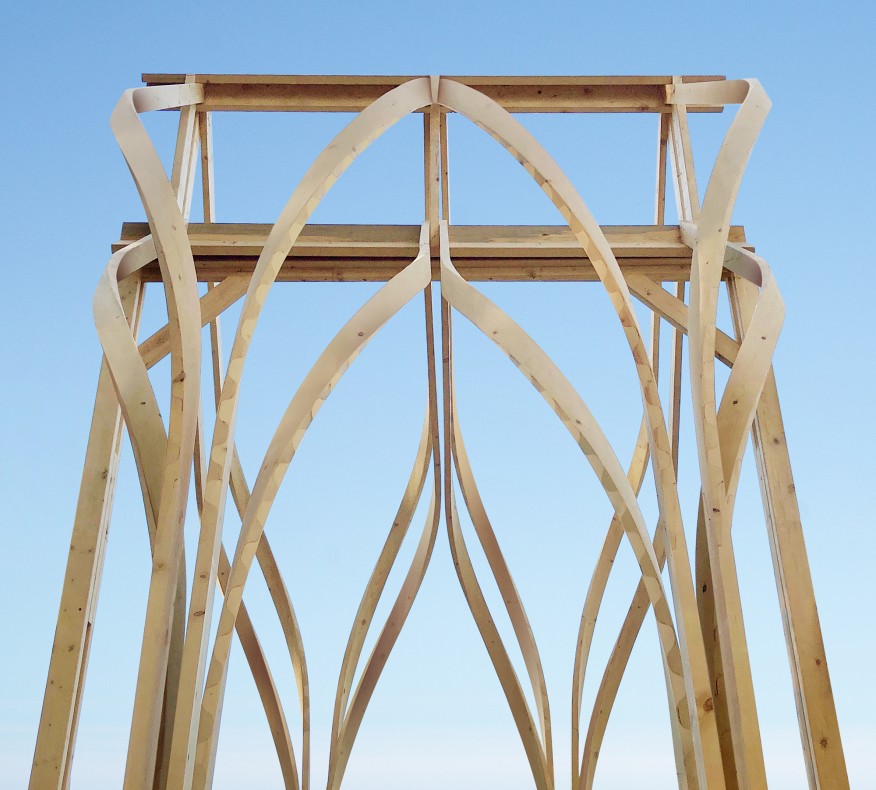
Researchers from the University of British Columbia’s HiLo Lab have developed and prototyped zippered wood, which allows wood members to curve, allowing exciting new design possibilities. To create zippered wood, the research team cuts a 2×4 into two pieces with a toothed pattern on each side. The teeth enable the wood to bend and twist when the two pieces are rejoined. The team modeled the results and wrote software protocols to map tooth patterns to specific curvatures. The team also built and exhibited two full-scale prototypes on the UBC campus. Initial testing suggests that the resultant bent and joined members are stronger than straight studs.
Read more and view photographs of the attractive results here.
Modular Home Builder Among Recipients of Google Investment
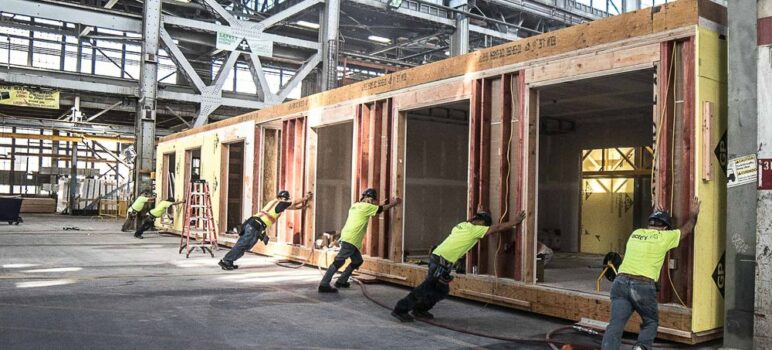
Google recently announced its latest round of housing investments in the San Francisco Bay Area, which are aimed at building approximately 24,000 homes over the next decade. Investments include the creation of a $50 million Launch Initiative fund, administered by San Jose–based Housing Trust Silicon Valley, that will invest in 4,000 affordable homes, and new investment in Vallejo-based modular housing builder Factory OS. With funding from Google, Factory OS will build a second factory that will enable it to double its home production.
These investments are part of a larger $1 billion commitment by Google in housing. While the majority of the commitment’s value is in donated land, Google has awarded $115 million to organizations working to create new homes and $7.75 million to those helping the homeless.
Read more about Google’s investments here.
Short Build Times Part of Appeal for Mass Timber on Vancouver Island
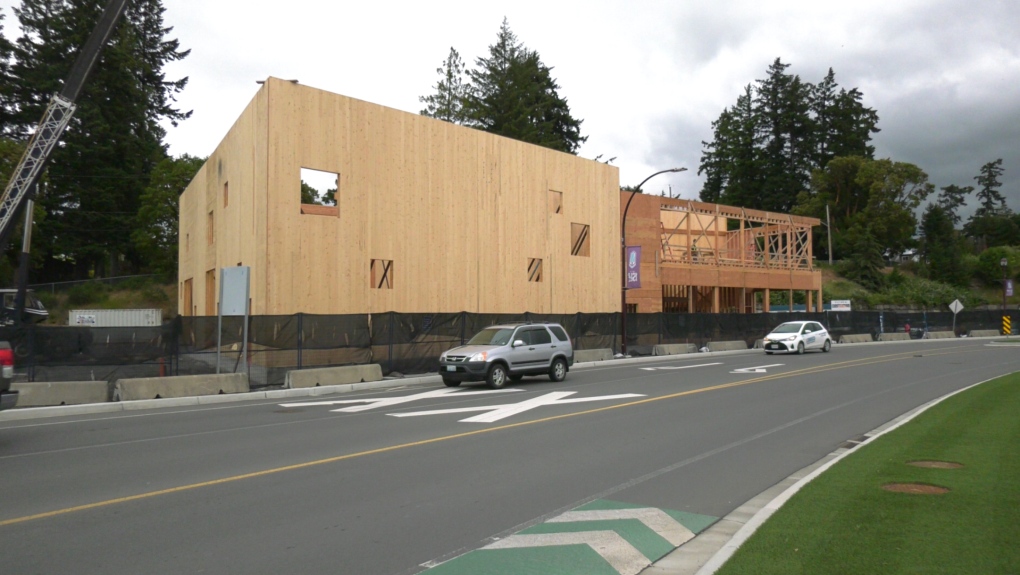
A warehouse built out of mass timber is under construction in the city of Langford on Vancouver Island, a first-of-its-kind application of mass timber in Canada. The warehouse, which is scheduled to be complete this summer, will become the third mass timber project in the city. According to Mayor Stew Young, Langford “is always looking for innovative projects that can be built quickly.” In addition to liking mass timber’s fast and therefore cost-efficient build times, Langford leaders also appreciate mass timber as an expression of support for British Columbia’s forestry sector and communities. This project’s success could be a wood solution to address the significant conversion opportunity in warehouse projects in the U.S.
Read more about the project here.
NAHB Touts Mass Timber as Affordable Housing Solution
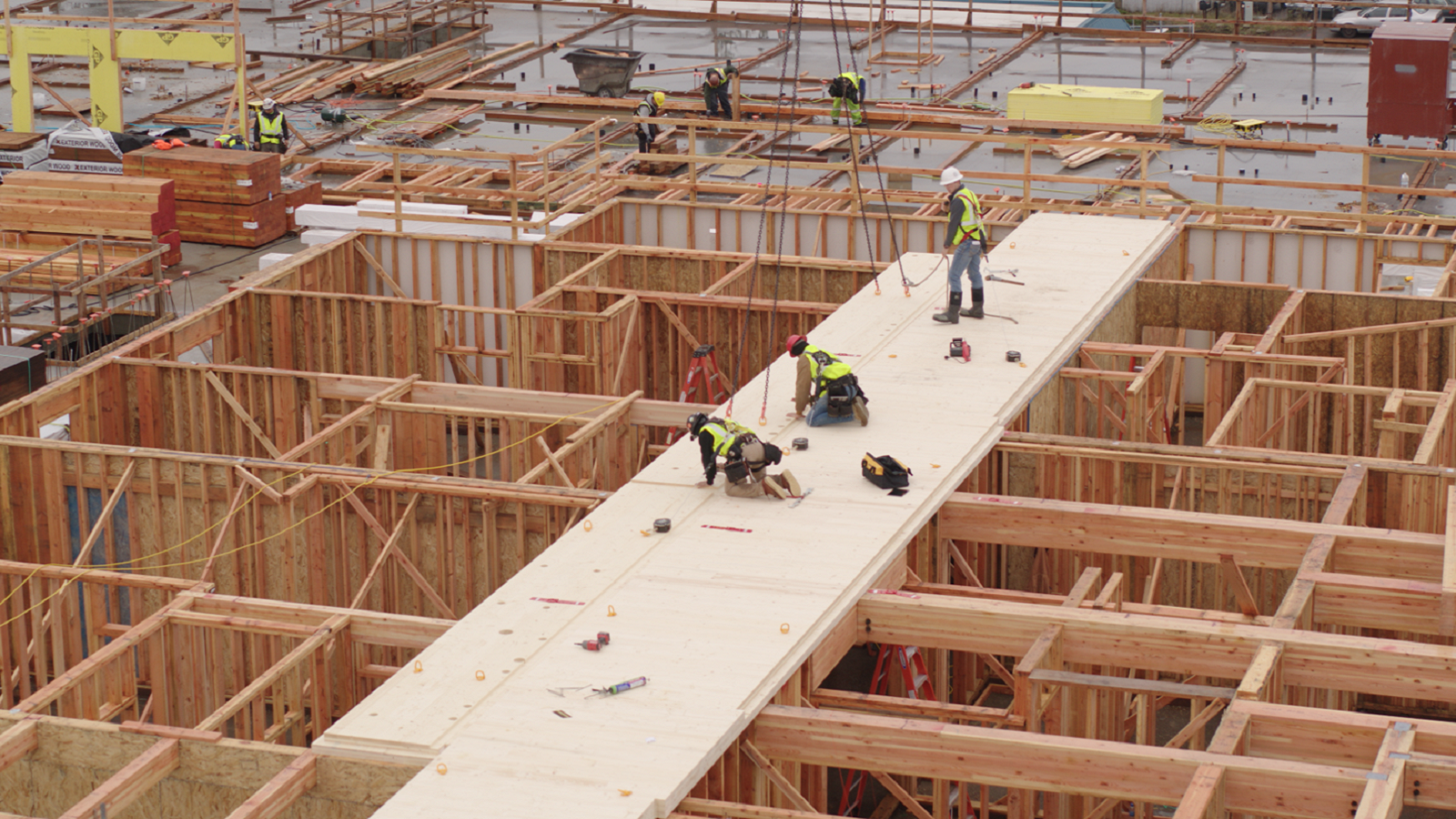
NAHB recently highlighted how mass timber can play an important role in solving America’s affordable-housing crisis. Irrespective of the current economic downturn, the United States was already in the midst of a severe and growing housing shortfall. Multifamily housing is a turnkey segment that can solve the problem and meet housing demand. In NAHB’s view, mass timber is especially suited to—and especially efficient at—creating high-quality multifamily buildings. Mass timber is prefabricated offsite to specification and installed onsite by much smaller crews than traditional construction sites have. Mass timber’s weight, performance values, and sustainable nature create multiple benefits for builders, designers, and consumers alike.
Read more from NAHB here.
Remodeling and Home-Improvement Markets Prove Resilient to COVID-Induced Slump

In early August, Pro Remodeler convened eight industry and subject-matter experts in an online Remodeling Mastery forum to discuss how the home-improvement and remodeling industries are faring during the pandemic and associated economic downturn. Both industries are performing considerably better than many others and are experiencing surging demand following an initial period of consumer caution.
Not surprisingly, the resiliency of these industries at this time is driven by people spending more time at home and expecting to occupy the same home indefinitely. According to Google analytics, while all home-improvement project types are seeing growth in demand compared with 2019, outdoor living, decking, and fencing are leading the way.
Access the forum here.
New Mass Timber Office Building Complete in Vancouver
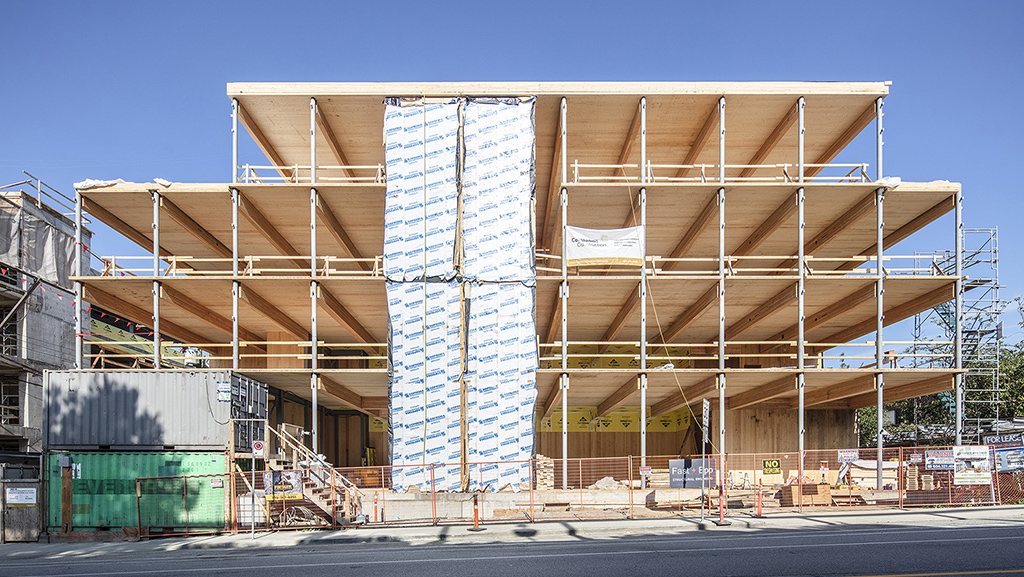
Fast + Epp’s four-story mass timber hybrid office building in Vancouver has been completed after only four weeks of construction. The building features CLT floor and wall panels, glulam beams, and steel posts as well as aesthetically pleasing exposed timber throughout its interior.
The building also features Tectonus devices, an earthquake-resistance technology being used for the first time in North America, to offer shock absorbency during quakes.
Read more about the building here.
Seattle Architects Propose Mass Timber for Much-Needed Bridge Replacement
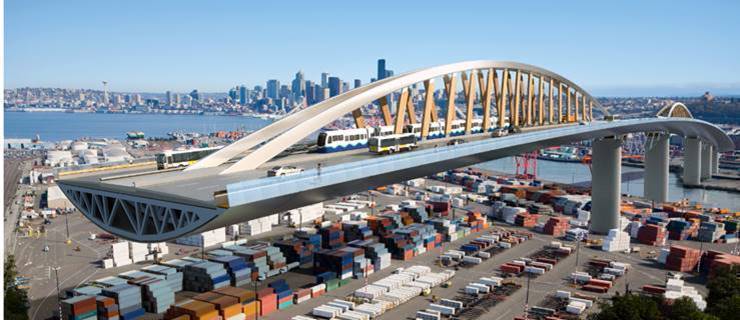
Seattle firm B+H Architects recently submitted renderings of a new West Seattle High-Rise Bridge made of mass timber and steel to the city and the Washington State Department of Transportation. The current bridge, which opened in 1984 and carries more than 100,000 vehicles a day, was closed by inspectors in March because of new and existing cracks in the bridge’s support structure.
B+H Architects specified mass timber so that the new bridge can be more sustainable and be built faster, cheaper, and more durably than if using concrete. B+H also proposes sourcing the project’s mass timber locally to support Seattle’s once thriving timber industry.
Read more about B+H Architects’ proposal here.
Hines T3 Buildings Coming to Durham, N.C., and Toronto
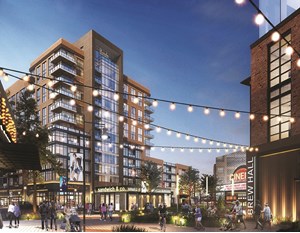
Hines, Capitol Broadcasting Co., and USAA Real Estate recently announced plans to develop a 700,000-square-foot mixed-use project in downtown Durham, N.C., starting in late 2021 or early 2022. The development will include two Hines T3 creative office buildings and a 14-story residential building. T3—which stands for Timber, Transit, and Technology—will use all-timber construction and will be the first of its kind in the local market.
Since its inaugural T3 building was erected in Minneapolis in 2016, Hines has replicated its design package in a growing number of markets. In addition to in Durham, Hines recently broke ground on the 10-story, 251,000-square-foot T3 Bayside building in Toronto along its eastern waterfront. The T3 Bayside tower, which will be one of two identical mass timber buildings, marks the initiation of Bayside Toronto’s approximately 500,000-square-foot workplace component.
Read more about T3’s upcoming Durham development here and the Toronto development here.
Insights on the Competition
Concrete Promotes Its Carbon Benefit
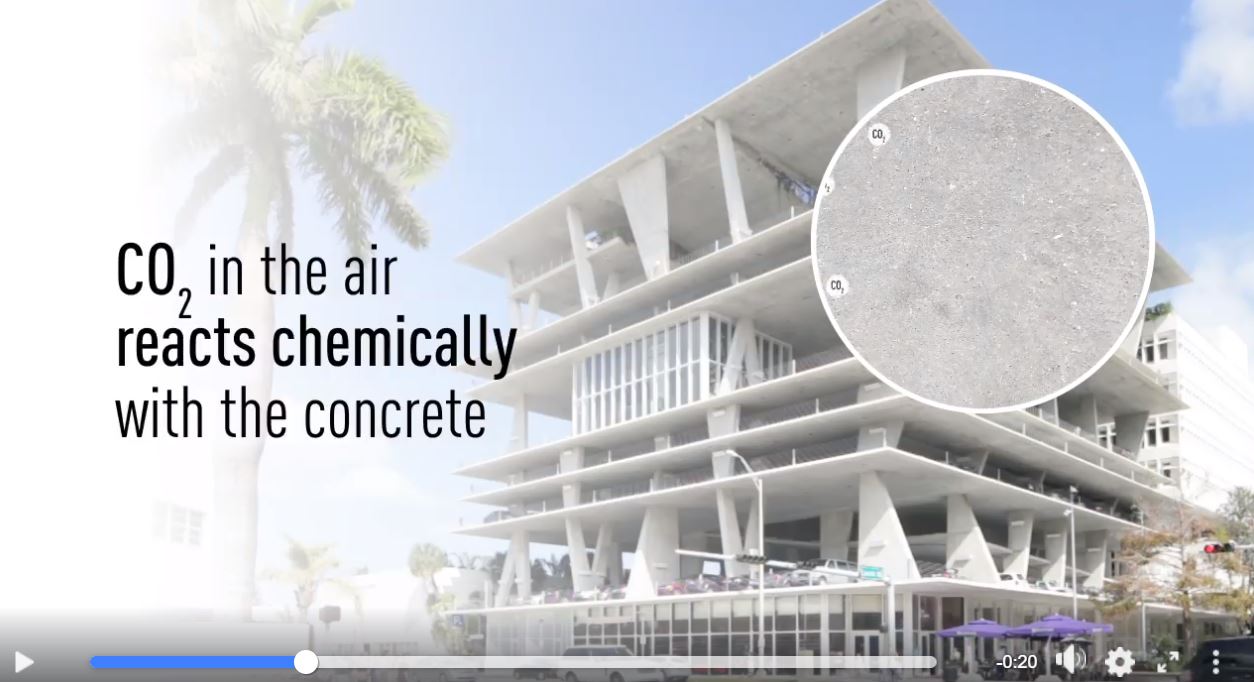
Shaped by Concrete, the Portland Cement Association’s new campaign to increase awareness of the sustainability, resiliency, and durability of concrete made with cement, recently took to social media to publish a video touting concrete’s carbon capture and storage abilities. According to the video, every exposed concrete surface absorbs carbon dioxide from the air around it, creating a chemical reaction that enables concrete to store the carbon dioxide indefinitely and lower a building’s carbon footprint. View the video here.
Industry Resources
FEA Housing Dashboard
These housing dashboards are provided compliments of Forest Economic Advisors (FEA):
View the July Dashboard
View the August Dashboard
Virginia Tech’s Monthly Housing Report
This monthly housing commentary report is a free service of Virginia Tech and is intended to help one gauge future business activity in the U.S. housing market.
June 2020 Reports (released in August 2020)
Part A: June Housing Commentary
Part B: June Economic Conditions

