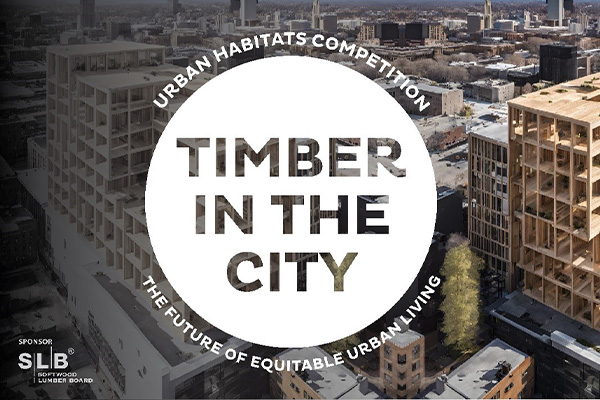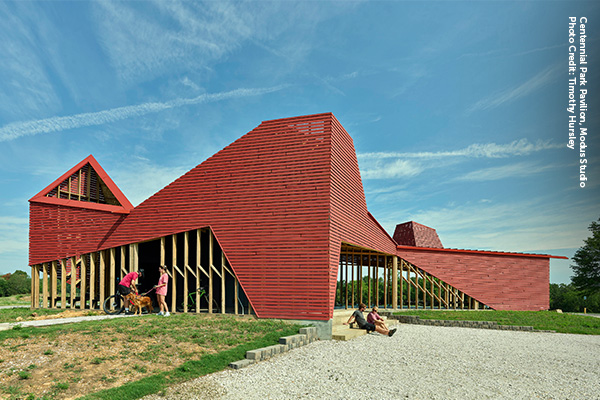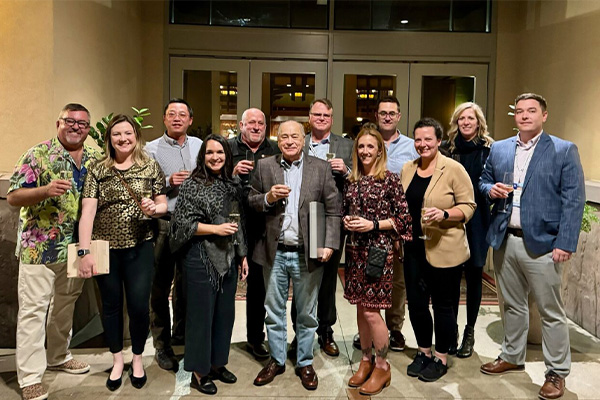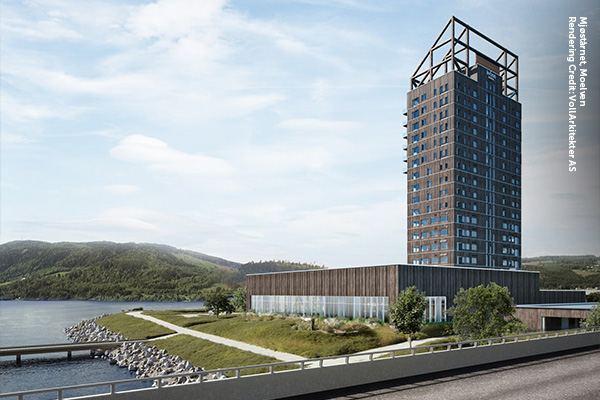HIGHLIGHTS
PROGRAM UPDATES
Igniting Innovation: Competition Inspires Students to Embrace Wood Design The AWC Defends Against WUI Code Threats Think Wood Highlights Iconic and Innovative Light-Frame Construction WoodWorks’ Senior Technical Director Recognized for Engineer EducationSPOTLIGHT
Could Wood Take Over City Skylines?Program Updates
Igniting Innovation: Competition Inspires Students to Embrace Wood Design

The fifth iteration of the annual Timber in the City design competition, sponsored by the SLB in collaboration with the Association of Collegiate Schools of Architecture, challenges architecture students and faculty advisers to select a centrally located building in a busy urban area and devise an innovative wood solution for housing density.
Timber in the City 5: Urban Habitats Competition provides an opportunity for students to develop innovative solutions to meet urban housing needs by adding an overbuild, or vertical extension, made of wood to an existing structure, an idea that developers are beginning to explore.
Wood’s light weight and capacity for prefabrication make it a practical choice for overbuild designs—a cost-effective solution to boost density, affordability, and sustainability in urban centers. The competition aims to inspire the next generation of timber innovators by providing a platform for students to apply design principles learned in class and explore innovative designs with a fresh perspective.
The twofold impact of industry-sponsored academic competitions is evident, benefiting both students and educators. Students gain valuable hands-on experience, applying classroom lessons to real-world challenges, while faculty members strengthen the tangible connection between student participation and in-class lessons.
Timber in the City stands out as one of SLB Education’s longest-running annual programs, serving as a centerpiece in efforts to foster student enthusiasm for timber systems and design. Through this competition, the SLB equips a new generation of architects to build greener and more equitable cities with wood. The SLB’s investors have indicated strong support for increased investment in education, where our industry has historically lagged compared with steel and concrete.
The AWC Defends Against WUI Code Threats
With the escalating frequency and severity of wildfires, policymakers and code officials are intensifying scrutiny on the wildland-urban interface (WUI), prompting discussions on restricting wood structures in WUI regions.
To address this concern head-on, the AWC has been actively engaged in WUI-related code development and research-backed initiatives that show wood-framed homes are fire resistant and can be protected from wildfires.
- WUI-hardened wood-frame fire testing: The AWC led the fourth in a series of tests in late August, focusing on a wood-frame wall, soffit, and eave design hardened with gypsum board and other detailing. The successful test shows that wood framing can be used in WUI areas with proper protection.
- New ICC standard on residential construction in regions with wildfire hazard: The AWC is involved in the development of the ICC-605 standard, which will provide a more complete set of requirements than those that exist in the International Wildland Urban Interface Code (IWUIC). The first version of the standard will likely be limited to one- and two-family dwellings and townhomes of three stories or less constructed in WUI areas.
- California code amendments: Recognizing California’s influence in setting trends for building codes, the AWC has participated in California Building Standards Commission (CBSC) hearings that focused on California code amendments, including WUI issues. None of those adopted were of concern to the wood products industry, though the AWC will continue to participate in the process.
For more information on these issues, contact AWC Vice President of Codes and Regulations Philip Line at pline@awc.org.
Think Wood Highlights Iconic and Innovative Light-Frame Construction

As part of its ongoing content series focused on innovative light-frame wood projects, Think Wood recently profiled the new Centennial Park Pavilion in Fayetteville, Arkansas. The wood-framed park structure pays tribute to the state’s forestry roots while housing amenities for the biking-focused park.
This architecturally advanced project showcases how architects and engineers can use innovative and affordable light-frame design to create exemplary and sustainable civic projects.
The pavilion’s designers at local firm Modus Studio took the functionally simple project as an opportunity to flex their creative muscles, creating a structure with a distinctive form but the traditional use of lumber and iconic red color of a barn. Choosing naturally renewable materials over concrete and steel not only makes the project more eco-friendly but also complements the natural parkland setting.
The Think Wood article reveals how a new generation of architects is using beautiful light-frame construction to create buildings with iconic design and superior environmental performance—clearing the path for more light-frame civic and park projects in the future and increased market opportunity for wood products.
WoodWorks’ Senior Technical Director Recognized for Engineer Education

At last month’s NCSEA Structural Engineering Summit in Anaheim, California, Terry Malone of WoodWorks received the prestigious Susan M. Frey Award. This distinguished national honor, presented by the National Council of Structural Engineers Associations, is bestowed upon individuals who demonstrate exceptional service and dedication to both the association and the structural engineering profession.
In his impressive tenure exceeding a decade at WoodWorks, Malone’s contributions have been substantial. He has not only crafted and delivered numerous new presentations but also pioneered engineering examples on wood design topics that were previously unexplored. Through the WoodWorks help desk, Malone has fielded thousands of questions from engineers nationwide. His commitment to education is evident in the staggering figures—Malone has presented approximately 23,600 education hours to over 22,000 engineers and architects at more than 70 WoodWorks events.
Malone’s professional focus is on imparting knowledge to younger engineers, guiding them through the complexities of codes and standards, aiding in the development of comprehensive load paths, and ensuring the design longevity of wood structures—regardless of architectural challenges. His recognition with the Susan M. Frey Award underscores the significant impact of WoodWorks staff in educating practitioners, thereby expanding the reach of wood design and construction and cultivating a broader market for wood products.
Spotlight

In a recent special feature in The Washington Post, journalist William Booth says wood has the potential to take over city skylines, observing that “architects are in a proof-of-concept race to construct sustainable wood high-rises.”
“In this sylvan vision, wooden skylines will be erected with glued lumber laminates that rival steel and concrete in strength and reliability,” he writes. “The architects designing tall timber structures say that, if desired, the Empire State Building could be replicated in wood.”
In contemplating how mass timber could play an increasingly important role in national climate solutions, the article sets out the business and climate case for building with wood—and highlights how tall timber buildings are green, sturdy, and safe. As proof, Booth pointed to the world’s tallest timber building, Milwaukee’s 25-story Ascent, an apartment-and-retail tower completed last year and promoted extensively by Think Wood and WoodWorks.
Along with U.S. projects, he reported, this is a global phenomenon, pointing to tall timber buildings in Asia, Canada, and Europe, with some of the most ambitious projects rising in old timber and mining towns in Scandinavia, including Norway’s 18-story, 280-foot Mjøstårnet tower, opened in 2019, and the 246-foot Sara Cultural Centre, completed in 2021.
But the article isn’t focused only on high-rise wood buildings. Andrew Lawrence, a timber specialist with Arup, a global engineering and sustainability consultancy, emphasized in the article that the sweet spot for mass timber is not a showy high-rise but the vast number of mid-rise buildings: schools, apartment blocks, auditoriums, sports arenas, warehouses, bus depots, and office parks. “That’s where wood could really work,” he said.
As a national newspaper with one of the largest circulated readerships at more than 60 million readers every month, this Washington Post article puts forward a compelling and credible argument for building more climate-friendly buildings using wood. It also underscores heightened interest in wood-based building systems, making the role of the SLB’s programs to convert enthusiasm into demand all the more critical.

